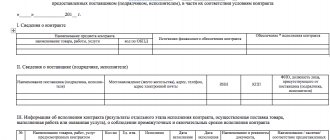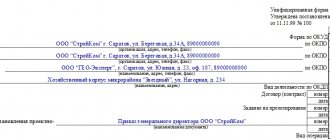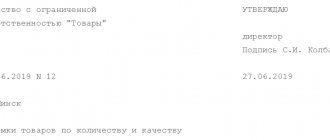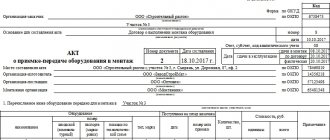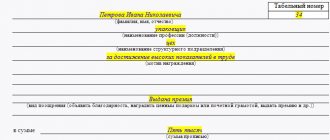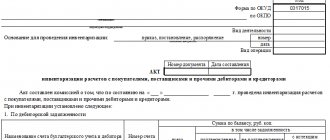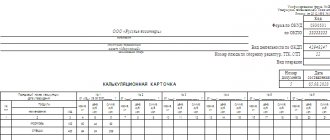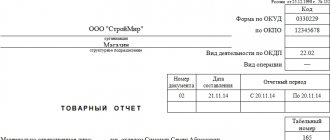In this article we will look at: form KS-11 (Acceptance certificate for a completed construction facility). Let's find out how to fill out the form and understand the step-by-step instructions for filling it out.
All construction organizations draw up certain documentation at different stages of work. For this purpose, many reporting forms have been developed that allow you to document business events correctly. In particular, the transfer of a completed construction project must be supported by an act in the KS-11 form.
What is the KS-11 form?
The acceptance certificate for a completed construction facility is used to reflect in the accounting of the facility in respect of which all the necessary construction and installation works have been completed or reconstruction has been carried out. The form is unified by the provisions of the State Statistics Committee and has the approved form OKUD 0322003.
You can familiarize yourself with the KS-11 form.
Important! This document must be drawn up by the customer after the condition of the object has been checked and the results of all measurements have been taken into account, since it is the test results that represent the main information reflected in the report.
| ★ Best-selling book “Accounting from scratch” for dummies (understand how to do accounting in 72 hours) > 8,000 books purchased |
Features of compilation
The act of acceptance of the completed facility into operation must be completed after checking its readiness for operation. As a rule, it is produced by the customer in order to establish strength and resistance to loads - external and from its own weight. Full settlement under the contract is carried out after acceptance of the completed construction work.
Terms and requirements
The commissioning of the constructed facility in accordance with the instructions of Article 55 of the Civil Code of the Russian Federation is carried out on the basis of a permit. It is issued by the body that has given consent to the construction of any object based on the application of the developer. In addition, it is required to obtain a conclusion from the supervisory authority on the compliance of the work performed with the above requirements.
The procedure for accepting the results of work performed under a contract is regulated by the provisions of Articles 720, 753 of the Civil Code of the Russian Federation. In accordance with them, the customer is responsible for inspecting the completed object and accepting the result of the work performed within the agreed time frame.
The customer is obliged to immediately begin accepting the work performed by the general contractor upon notification of their readiness. The organization of acceptance and its implementation is carried out at the expense of the customer, unless another option is provided.
During the procedure, an act of completed construction is drawn up, form sample KS-11, which can be obtained from the State Construction Committee of the Russian Federation.
It records the results:
- examinations performed;
- control tests of individual structures and elements of the supporting frame and enclosing devices and measurements;
- checking the documents presented by the contractor, which confirm the compliance of the accepted object with the approved project, and the work performed - with building codes and regulations, the established standard;
- conclusions of the inspection of the facility by supervisory authorities.
It is signed by the general contractor and the customer or their representatives, who are vested with certain powers. If the customer is also the contractor, then the persons responsible for acceptance are appointed by the investor.
Document structure
The KS-11 report should display information regarding:
| Indicators | Description |
| Registration number and date of compilation | — |
| Full name of the customer of the work and its performer | — |
| Construction site | its address, characteristics and cost |
| Name of organization | which issued a permit for the construction of the facility |
| List of persons | who were directly involved in construction and completed design and estimate documentation |
| Name of organization | which issued the initial data for the design, the name of the body that approved the design and estimate documentation |
| Deadlines for completion of work | — |
The customer can use the instructions of the Letter of the State Construction Committee of the Russian Federation No. LB-6062/9, which explains the example of filling out the KS-11 of a completed construction project, drawn up in 2 or more copies according to the number of parties to the construction contract.
Required papers
The act of acceptance of the finished facility by the general contractor is accompanied by as-built documentation. It is drawn up by the general contractor during the construction process.
These include:
| Indicators | Description |
| Certificates of acceptance of geodetic works | graphic representations of their implementation |
| Layout diagrams of utility networks and equipment, underground communications | — |
| General and special books of recording the characteristics of the work performed | including quality control and supervision journal |
| Interim acceptance certificates for certain types of construction processes | — |
| Test certificates for technological equipment and engineering systems | — |
| Working drawings of the facility being built | indicating the compliance of individual stages of construction processes with the graphic images set out in them, work projects, their test descriptions, technological maps for certain types of processes |
| Other types of documents | reflecting the fact of implementation of approved design solutions, including architectural and design |
Design algorithm
The work contractor must:
| Indicators | Description |
| Contact the state building supervision authority | to receive a conclusion on the work performed |
| Obtain permission from the authorized body | for commissioning of a completed construction project |
| Notify the customer that the object is ready for delivery | — |
| Submit static reporting | on the fulfillment of obligations under a contract |
The customer records the fact of commissioning of the facility accepted by him in the local executive authority.
Video: how to create
https://youtu.be/ce3YB_-fP1o
Typical mistakes when filling out Form KS-11
The formation of the document may be accompanied by errors on the part of the person responsible for filling out the KS-11 act. Let's look at the violations that occur most often in practice.
| P/n | Errors when filling out the KS-11 act | |
| Violation | Elimination method | |
| 1 | There was an error in one of the cells intended for a numerical indicator | From a theoretical point of view, corrections can be made to the document. To do this, it is enough to use the general rules for correcting documents, crossing out the incorrect entry and indicating the correct one. However, in practice, if a violation is identified, it will be more rational to prepare the document again. |
| 2 | The act in form KS-11 is not signed by one of the parties | Due to the fact that this document serves as the basis for notifying the statistical office about the completion of construction, filling out all mandatory details is a mandatory requirement for the performing company |
| 3 | For a construction project belonging to the category of non-residential buildings, the table “Option B”, intended for residential premises, has been filled out. | When drawing up a document, you need to pay attention to the tables. Depending on what kind of object is built, it is necessary to determine which of the tables must be filled out. In this case, there is no need to fill out the second table. |
Construction participants
The main actors are organizations that perform various functions and, depending on this, are called:
- investor,
- developer,
- customer,
- designer,
- contractor.
Investor
An investor is a participant in construction financing; this category is usually represented by enterprises or organizations that allocate funds for the construction of buildings and structures from borrowed or own funds. An investor or a group of investors is given the rights to manage the results of investments in the following areas of activity:
- determining the direction of capital investment,
- development of contractual terms for the construction of the facility,
- choice of organizational form for the construction of the facility,
- study and selection of designers, suppliers, contractors through bidding or proposals on the private market,
- financial lending to participants in the construction process.
An investor can be a lender, a customer, act as a developer and a buyer of final products.
Developer
This link can be represented by an individual or legal entity who has full rights to the land plot for development and is the owner of the land.
https://youtu.be/QEcxKzsXR2o
Customer
He is an individual or a legally registered company that takes over the management and organization of the construction of the facility. The scope of his authority extends to activities from the initial development of a feasibility study (technical economic justification) to the commissioning of a building or the expansion of the construction process to full design capacity. The customer does not own the land, but only uses it to construct the facility.
General Contractor and Contractor
Typically, this role is played by a construction organization that erects a building under the terms of a concluded agreement or contract. Within the framework of the project, construction requirements and standards provide for the responsibility of the general contractor to the customer in terms of compliance with the developed conditions and the agreed cost.
The general contractor may, after agreement with the customer, involve other installation companies or specialized firms in performing certain works or entire stages of construction. The general contractor is responsible to the customer for the timing and quality of work.
Designer
This link is played by a design and survey, design or research organization that carries out project development activities in accordance with contractual obligations . The general designer rightfully uses specialized workers, but is responsible for the implementation of the project, its quality, economic and technical indicators, and the correctness of construction within the framework of design decisions. To ensure control over the correct execution of work on the project, the general designer appoints specialists for architectural supervision.
Acceptance certificate for a completed construction project
At each stage of construction work, intermediate checks take place, which are accompanied by the preparation of appropriate reporting documents. When the building is completed and recognized as a completed construction project, the so-called KS-11 form is drawn up. A ready-made sample of filling, the form of this document, its purpose - all this is discussed in detail below.
This is interesting: How is the tax on the sale of a house along with the land underneath it calculated?
What is contained in the document
The unified form KS-11 in 2020 is filled out in accordance with the rules approved by the State Statistics Committee. The document reflects the following information:
- Title and date.
- Company information: abbreviated name (for example, Maximum LLC), OKUD and OKPO codes.
- Codes indicating the site, object and construction organization.
- Description of the subject of the act:
- name of the customer and contractor (as well as full names of persons who act on behalf of their companies);
- the name of the object and its type - for example, a residential building - a residential real estate object or a workshop - a non-residential real estate object;
- the exact address of the location of the object (it is allowed to record the construction address, which exactly coincides with all documents);
- the organization that issued the construction permit;
- the company that developed and approved the documents for the project, as well as all the necessary estimates;
- who participated in the construction;
- start and end of construction work (actual month and year).
Further filling differs depending on what kind of object was built. If it relates to residential buildings (including commercial premises, warehouses, offices, underground parking and other non-residential premises), it is described in the so-called option B , and option A remains blank.
If the object has any other purpose - for example, only for office and/or commercial premises, warehouses, industrial premises, workshops, etc., then it is necessary to fill out option A of the KS-11 form, and option B , accordingly, remains empty.
Options A and B, which are presented in table form on page 2, discuss the key indicators of the construction project. They differ significantly - residential buildings have their own characteristics, while non-residential buildings have different parameters. Therefore, division into 2 different sheets is required.
Sheet A indicates the following indicators:
- productive capacity;
- production area of the facility;
- length parameters;
- capacity parameters;
- in case the entry of any type of transport is provided, the throughput and/or carrying capacity is also indicated;
- expected number of jobs, etc.
For each indicator the following is recorded:
- unit of measurement;
- actual parameter value;
- the value of the parameter that was originally provided for in the project.
NOTE. If any non-residential object was attached to a residential building, Sheet A will be used, since what matters is the constructed (or attached) building itself, and not the object to which the extension is adjacent.
In the case of residential buildings (as well as extensions that are intended for human habitation), the indicators will be different. They are related to the total and living area, expressed in different rooms and other important characteristics:
- total area of the building – both residential and non-residential;
- total number of floors;
- construction volume (here a separate line takes into account the volume of underground premises - not only the basement, but also parking, technical premises, etc.);
- further describe the total number of apartments, their total and living area;
- after this, separate information is provided for 1-, 2-, 3-room apartments;
- information on apartments with 4 rooms or more (if available) is given in a general line.
- In this case, data is also provided on a factual basis and on a project basis (as provided before the start of construction).
Remaining part
Further, all information is again presented in a single form - regardless of the purpose of the structure (residential or non-residential):
- It is stated that all the equipment that was provided for in the original designs is installed in the building.
- It is stated that all external communications (cold and hot water supply, water drainage to the sewerage system, heat, gas and electricity supply) function normally, in accordance with accepted regulatory documents and provide normal conditions for the operation of the building.
- The following is a table that describes the work that is expected to be done in order to develop the area adjacent to the building:
- landscaping;
- laying asphalt on roadways and/or pedestrian roads;
- laying paving slabs;
- arrangement of playgrounds for children, sports, recreational areas, etc.
This is interesting: The procedure for providing a tax deduction for treatment has been changed
The terms of expected execution, volumes, and area covered are prescribed.
- The final part of the act indicates the cost indicators (amounts in rubles):
- total cost of the object;
- the cost of construction and installation work performed;
- the total cost of equipment, used tools, mechanisms, inventory.
- Describe attachments to the document.
- Additional conditions, if any, are recorded.
- They mark the delivery and acceptance of the object: full name, signature, position of the representative of each party (customer and contractor). They are stamped if the organization uses them in its work.
Amounts are indicated only in numbers, measurement accuracy is down to kopecks.

